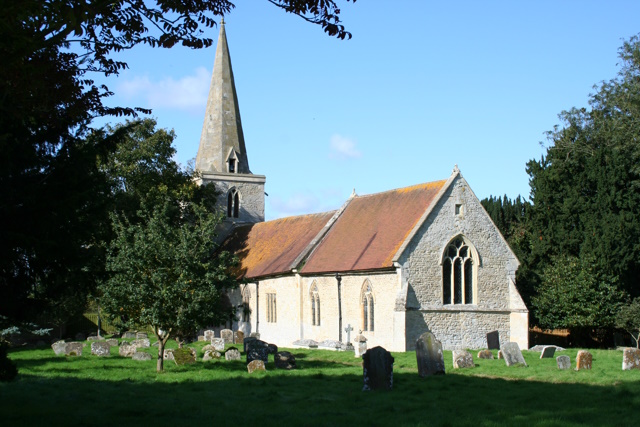


























St. Giles' Church, Newington
St. Giles' church in Newington, conspicuous by its octagonal broach spire, dates largely from the 12th to 14th centuries, and in the 19th century saw only minor structural alterations. Built of limestone rubble with ashlar dressings and plain-tile roofs, it comprises a two-bay chancel with north priest's door, a surviving north transept (a contemporary southern one having been removed), an aisleless nave with north and south doorways, windowless on the north, and an added south porch. Its buttressed west tower is of three stages, surmounted by a plain parapet crowned by the spire. The 12th-century church comprised a nave and chancel of similar or equal width, whose north and south nave walls survive almost intact. Twelfth-century roll-mouldings are visible on the external western angles of both walls, with traces of one or more lancet windows on the south. The nave doorways (each containing a medieval plank door) are also Norman, the northern one featuring a moulded outer arch supported on detached shafts with flat-leaf capitals. The large plain tub font is probably of similar date. The south doorway's arch was rebuilt perhaps in the 14th century, when its two large head-stops were re-carved. Both original jambs are missing, and fragments of the original moulding (a band of lozenge) have been re-used to create a heavy hoodmould. Around 1200 chapels were built north and south of the chancel, which soon afterwards was replaced by a new chancel further east, lengthening the nave and turning the chapels into transepts. Abortive plans for a contemporary north aisle are suggested by the capital and base of a respond for an intended arch, which survive within the wall at the junction of the nave and north transept. Further survivals from this phase are the north transept arch (pointed, with two unchamfered orders) and the chancel's north-west lancet window. The church owes much of its present appearance to a remodelling c.1300, when the chancel was extended eastwards with a simple priest's door on the north, and two-light Decorated windows with geometric tracery on the south. A cinquefoiled tomb recess in the south wall (containing glazed medieval floor tiles) was perhaps constructed for a benefactor. The chancel arch was rebuilt, a two-light window similar to those in the chancel was inserted in the nave's south wall, and the north transept was probably refenestrated. The most significant addition was the west tower and spire, the belfry featuring openings with Y-tracery, while the first and second stages have cusped lancets. The tower archway into the nave closely resembles the chancel arch. Later medieval work includes the late 14th-century wooden rood screen and three-light chancel east window, together with two 15th-century square-headed two-light windows in the nave's south and chancel's north walls. Both contain medieval glass, the former a fragment from an Annunciation of c.1450, and the latter (perhaps given by the rectors Stephen Barworth or Richard Salter) depicting two donor priests wearing doctor's robes, beneath inscribed scrolls and scenes of the Assumption and Trinity (Fig. 93). Also 15th-century are massive buttresses added to the tower, and a cinquefoiled piscina south of the high altar. A plainer piscina survives in the north transept, which was possibly the chapel of St Margaret mentioned before the Reformation. The south transept was apparently removed in the 17th century, when the nave wall was rebuilt to include a plain three-light stone-mullioned window. The black and white marble floor in the chancel may be of similar date. The church exterior was repaired in roughcast in 1776, and repairs were made to nave seating and communion rails in 1811, to the tower and its stair in 1818–19, and to the chancel floor in 1836. The rector Septimus Cotes (1845–92) made further improvements over several years, including reroofing and retiling the porch in 1884. The glass in the chancel's east window was restored by E. Turner Powell in 1896. Restoration in 1898 (costing over £1,200) was overseen by the diocesan architect John Oldrid Scott. The altar rails were renewed, the royal arms placed over the south door, and a new timber-framed porch erected, while reseating included removal from the north transept of a private pew belonging to Newington House. A 19th-century window at the nave's south-west end dates probably from the same restoration, and a further £80 was spent on restoring and enlarging the organ. Electric light and heating were installed in 1938 and 1954 respectively, and urgent roof repairs were carried out in the late 1980s. Conservation work on the tower and spire followed in the early 1990s, though the bells remained unringable. Historical information about St. Giles' Church is provided by 'Newington (Including Berrick Prior, Britwell Prior, Brookhampton, Holcombe)', in A History of the County of Oxford: Volume 18, ed. Simon Townley (Woodbridge, Suffolk, 2016), pp. 303-341. British History Online http://www.british-history.ac.uk/vch/oxon/vol18/pp303-341 [accessed 27 March 2023]. St. Giles' Church is a Grade I listed building. For more information about the listing see Newington (Including Berrick Prior, Britwell Prior, Brookhampton, Holcombe) | British History Online (british-history.ac.uk). For more information about St. Giles' Church see Newington (Including Berrick Prior, Britwell Prior, Brookhampton, Holcombe) | British History Online (british-history.ac.uk). |

